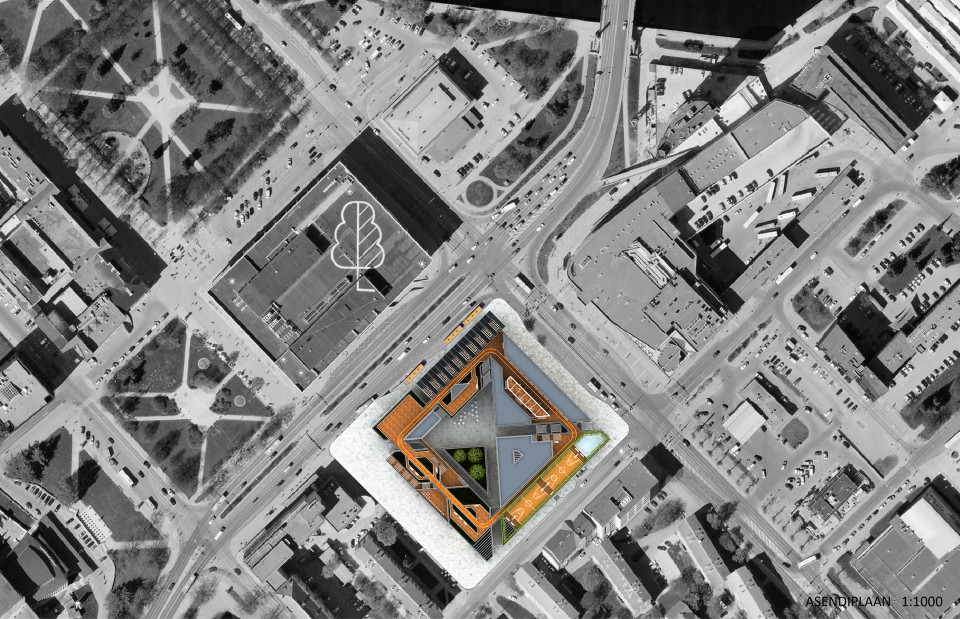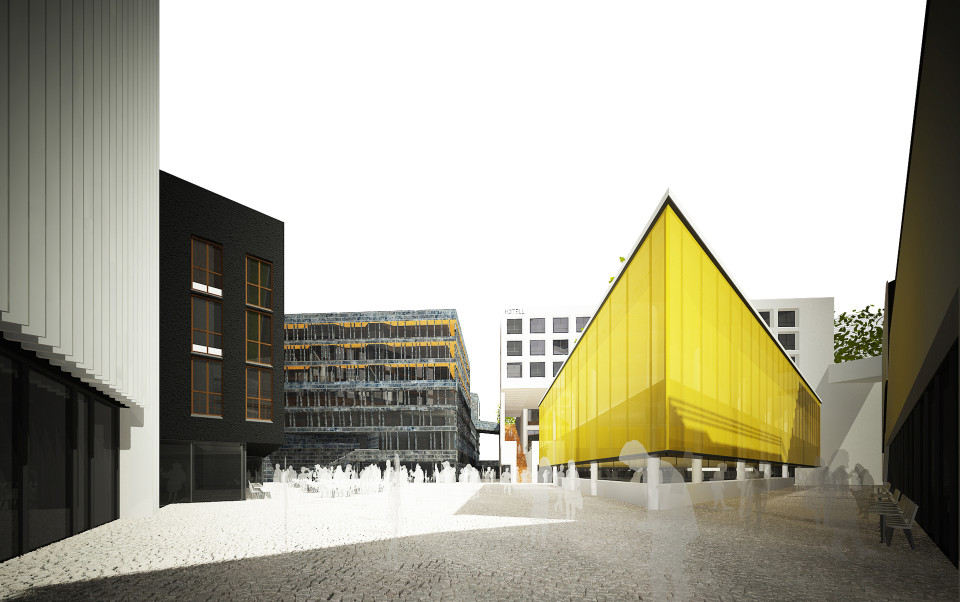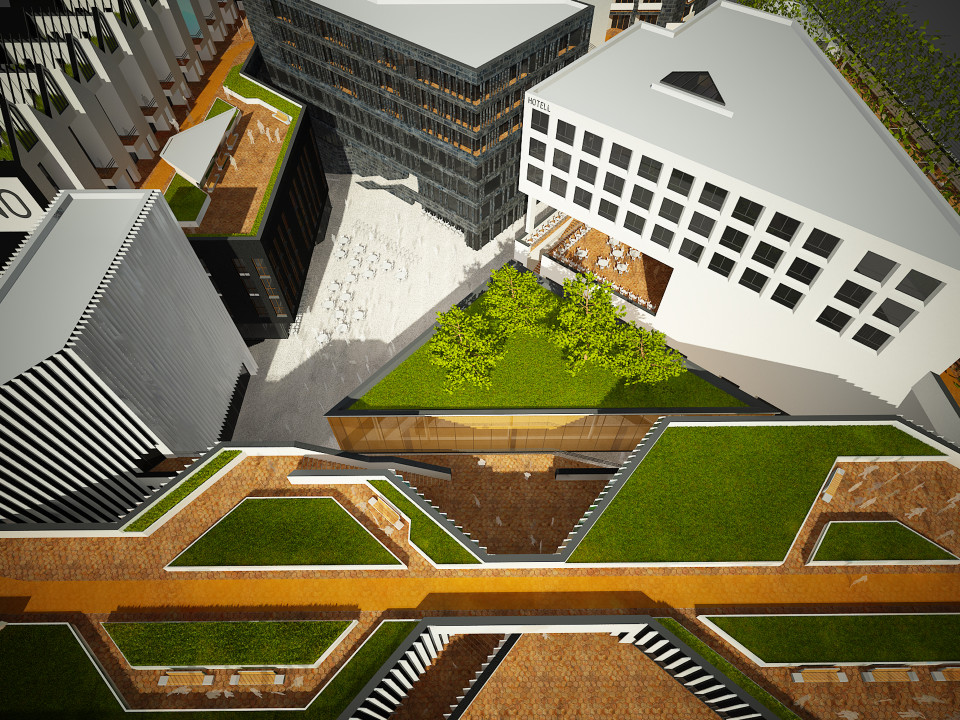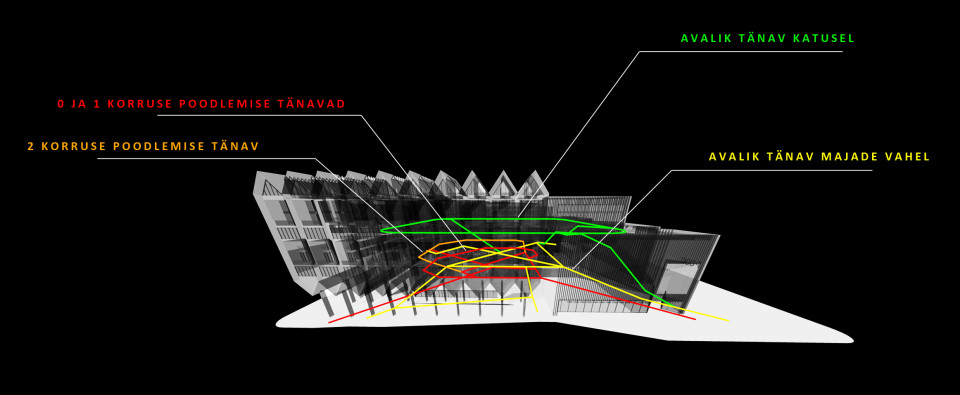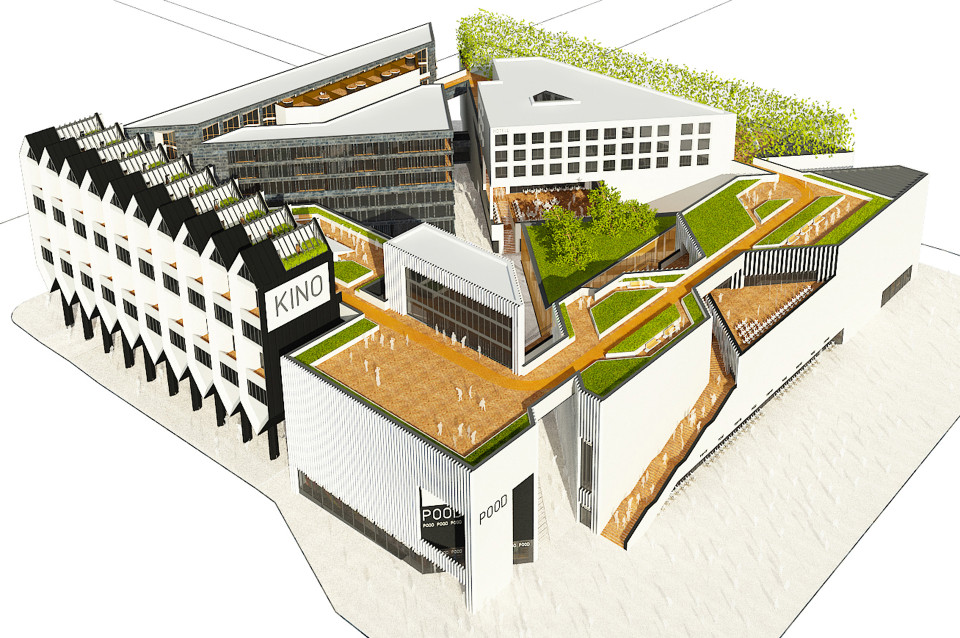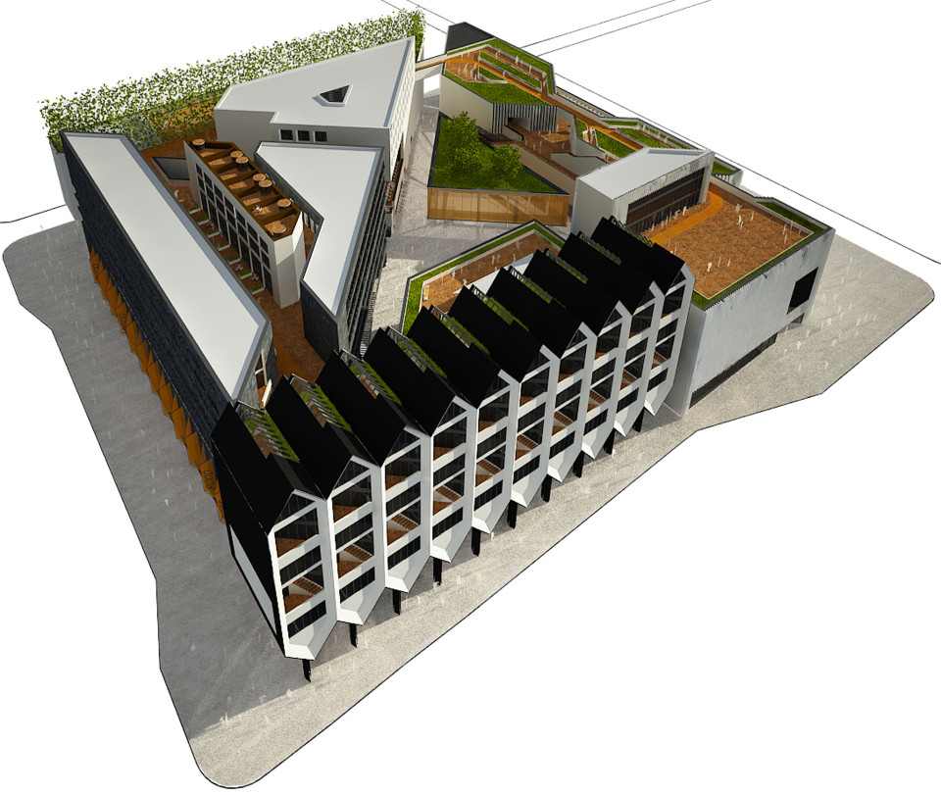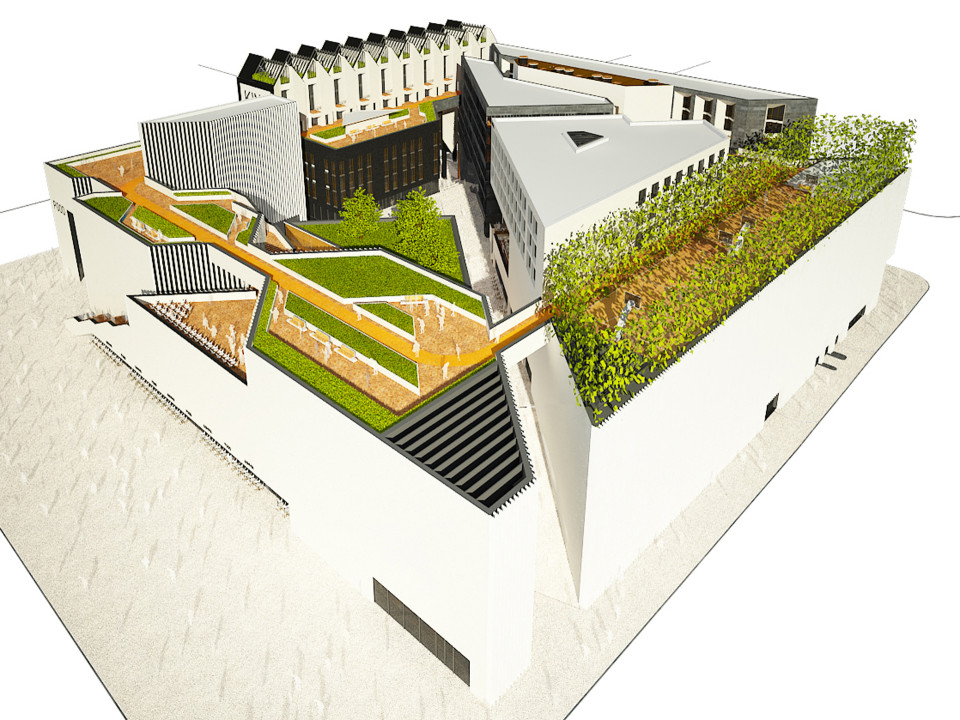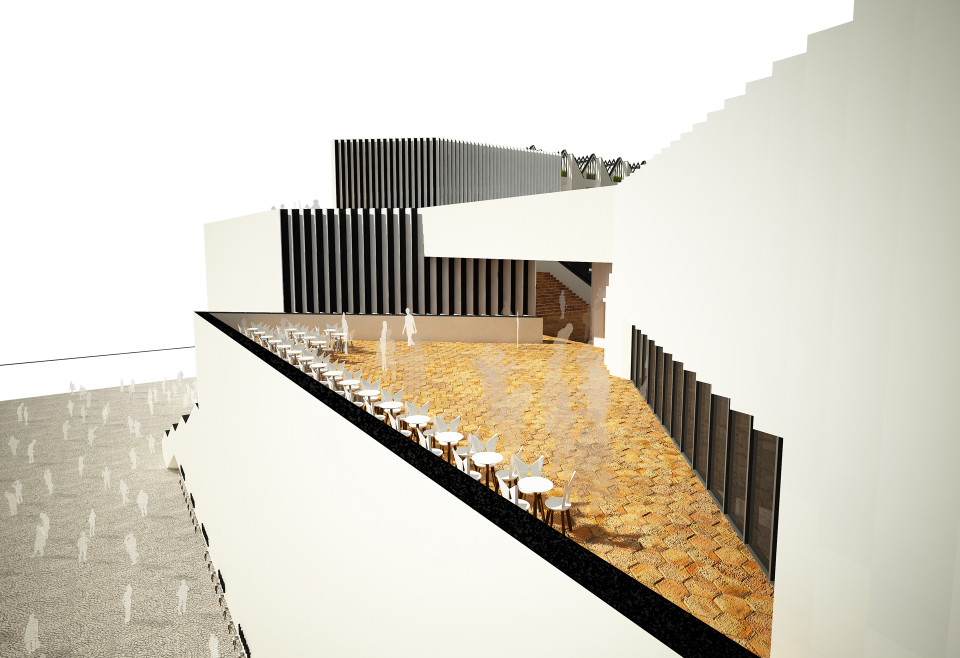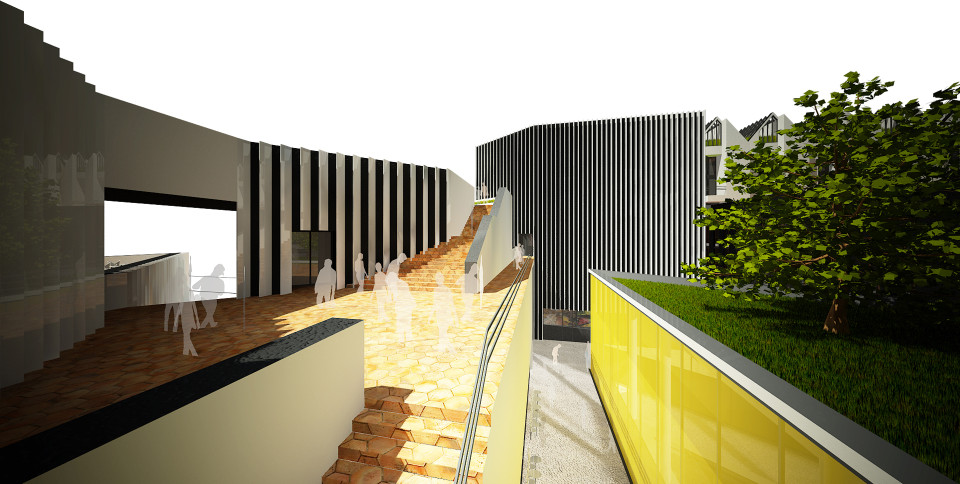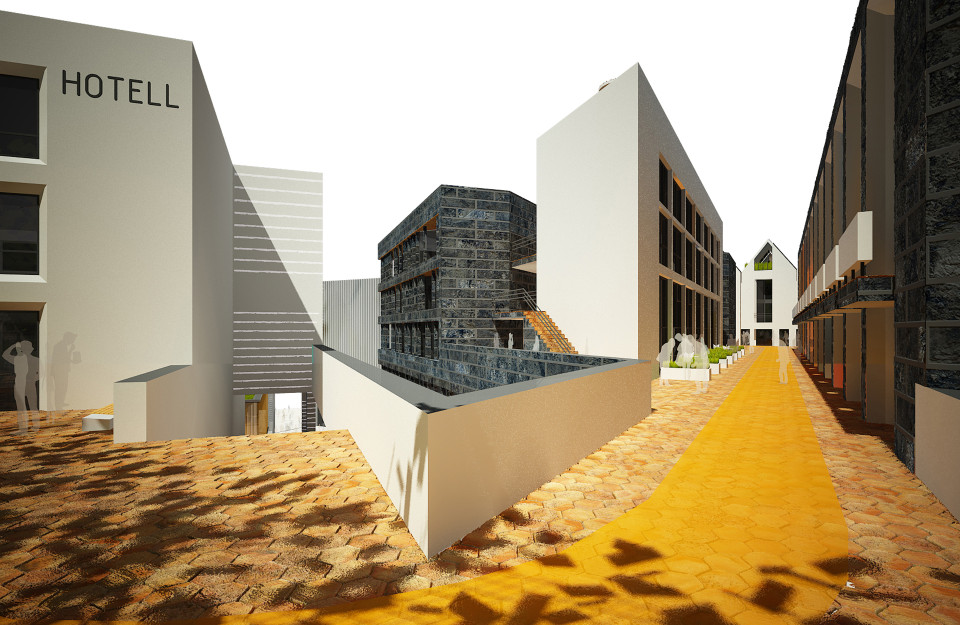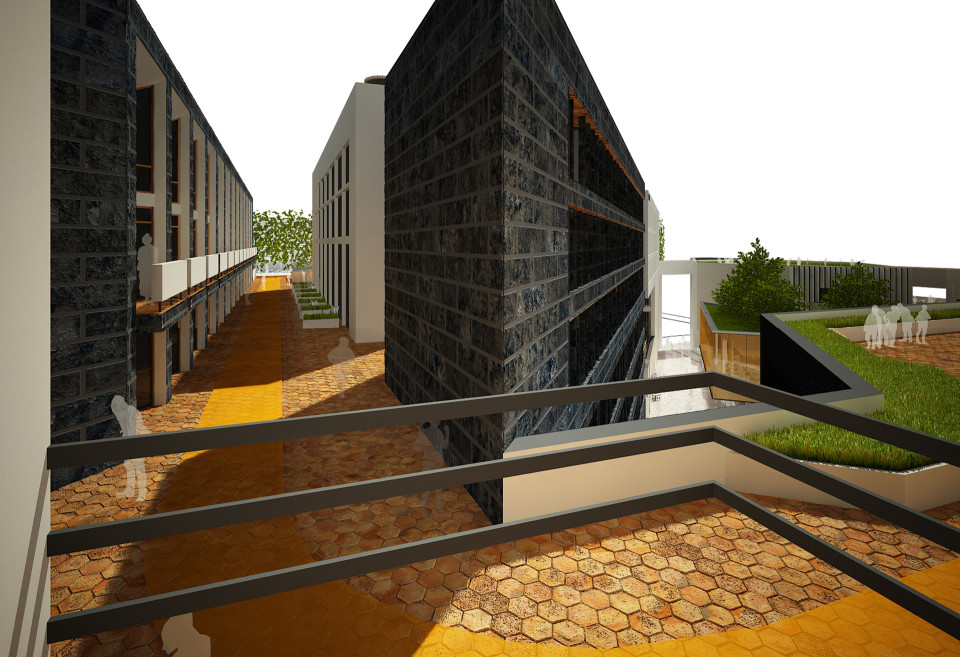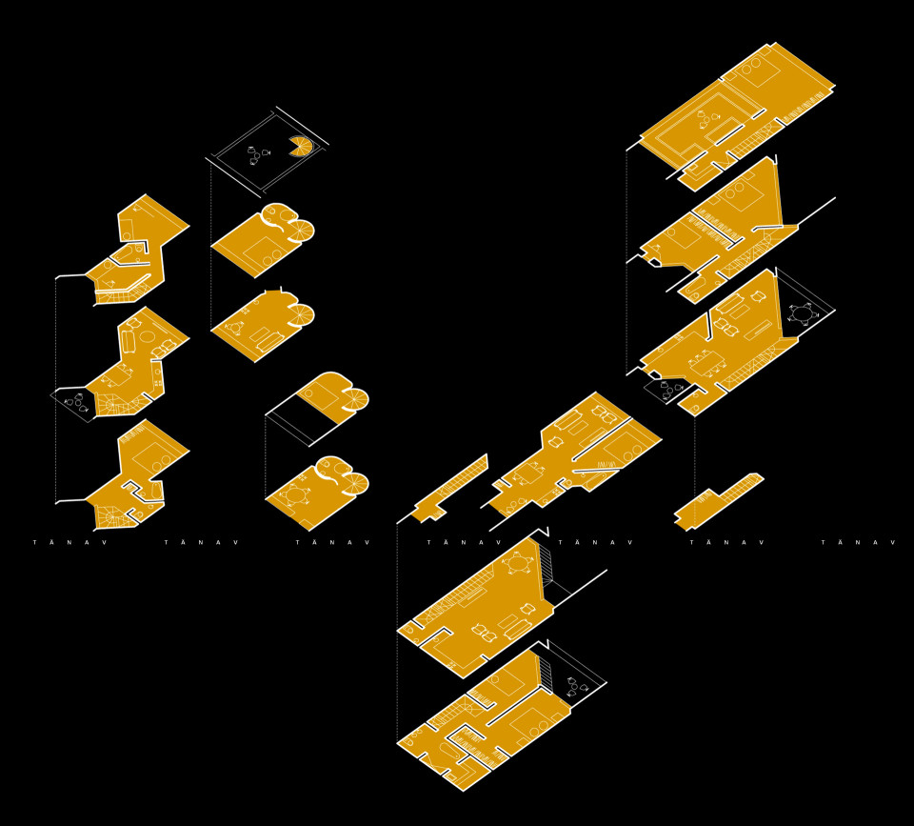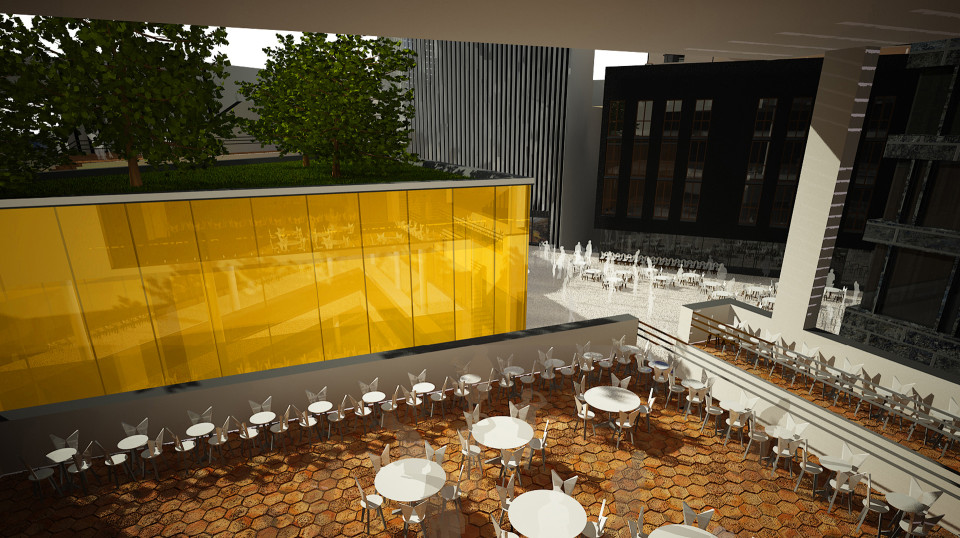Võistlusülesandeks oli projekteerida kaubanduskeskus, mille katusel kortermaja ning hotell, töö organiseeris erinevad funktsioonid selliselt, et kõikidesse funktsionaalsetesse gruppidesse oli antud otsepääs õuest, tehes seda kolmemõõtmelise tänavavõrgu abil.
The competition task was to design a department store with apartments, office spaces and a hotel. The proposal organised all functional groups in such a way that they can be accessed from street level – this created a three-dimensional street network. The scale of the streets was inspired by the neighbouring district of wooden houses.
