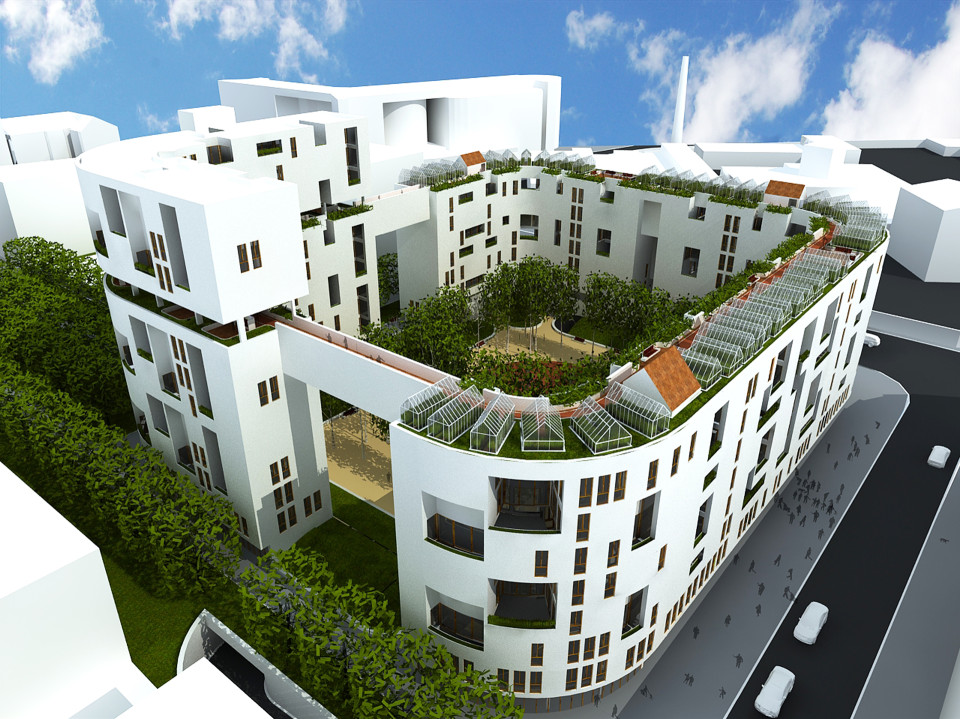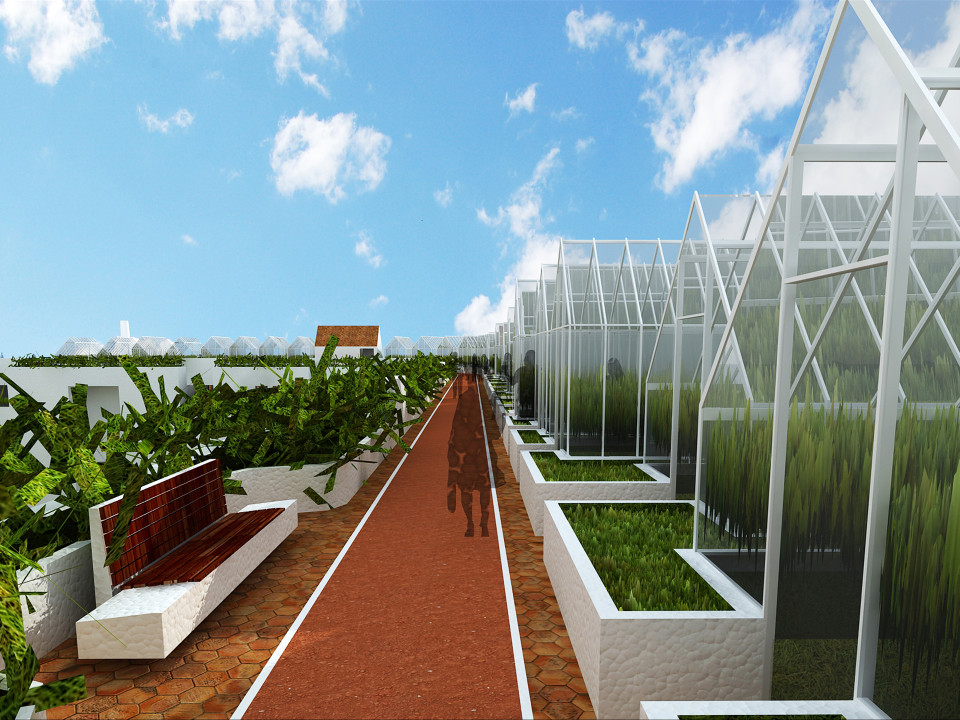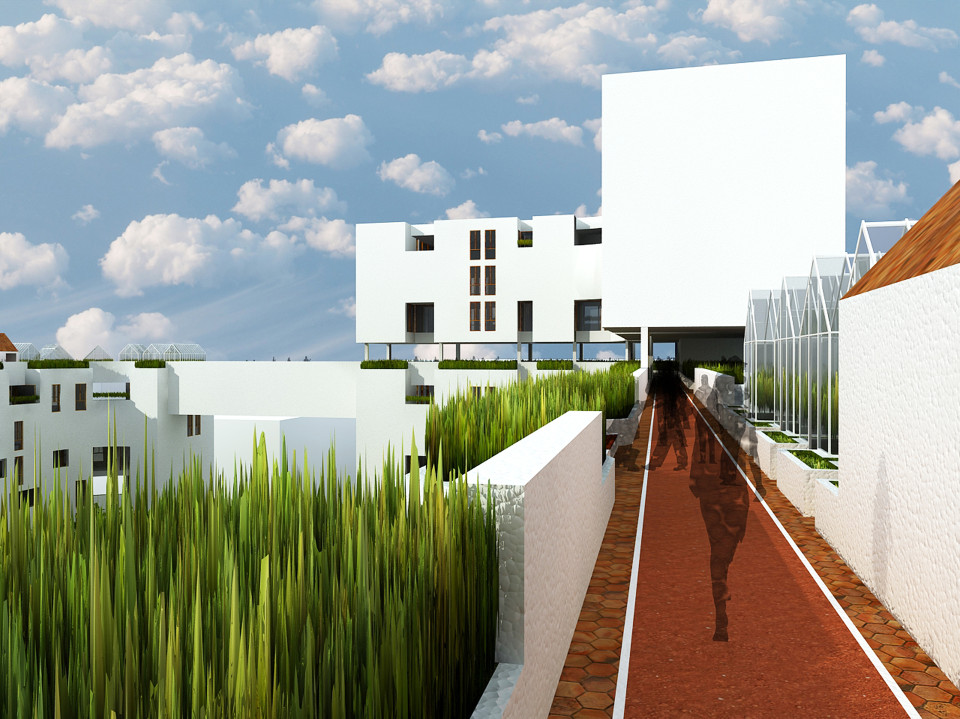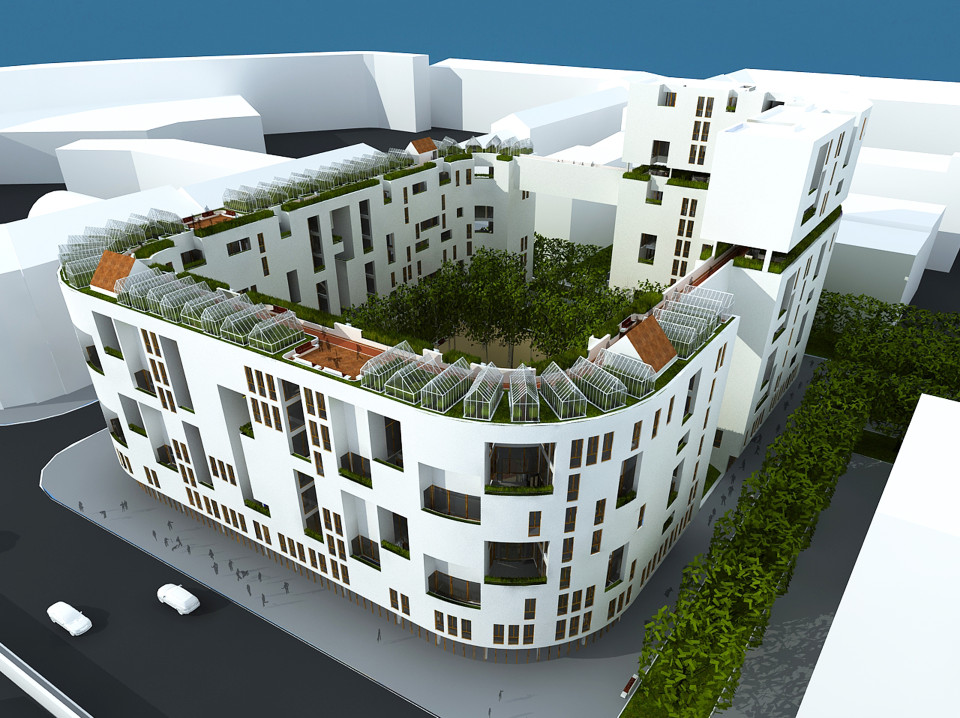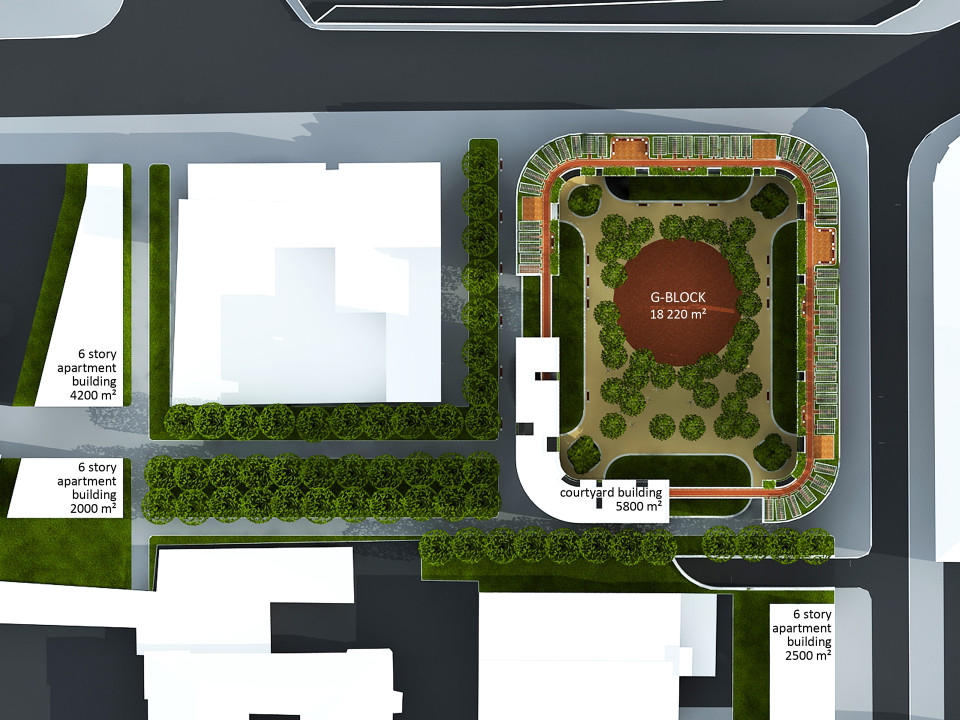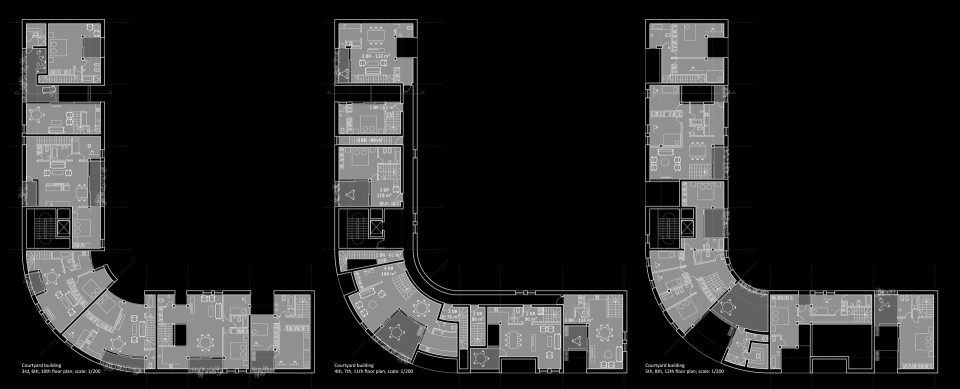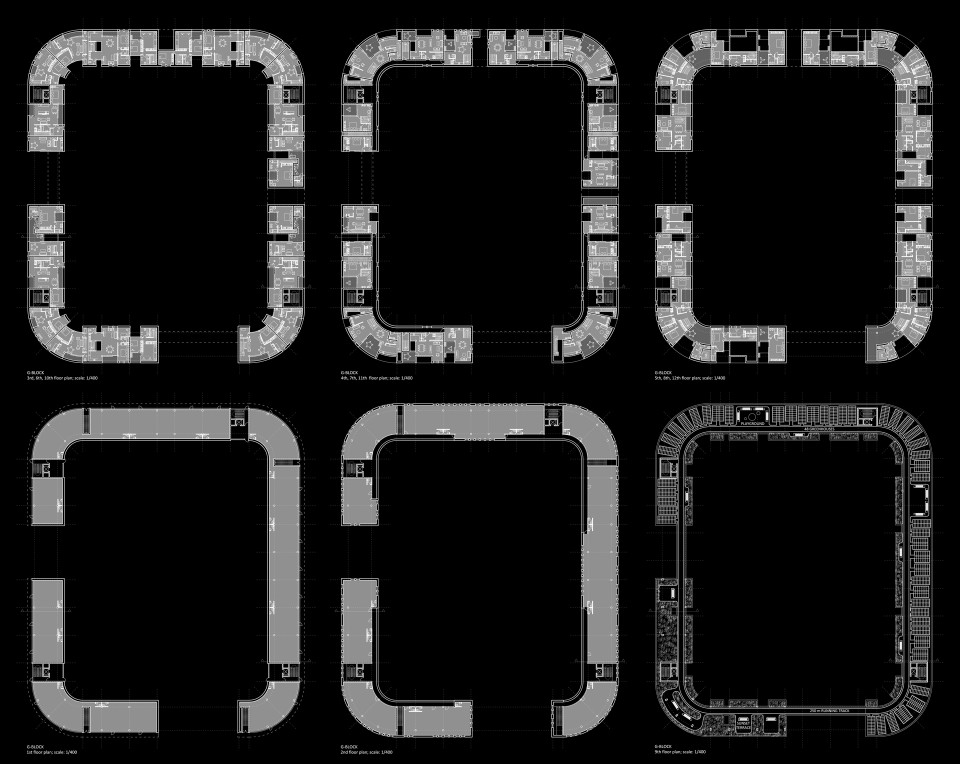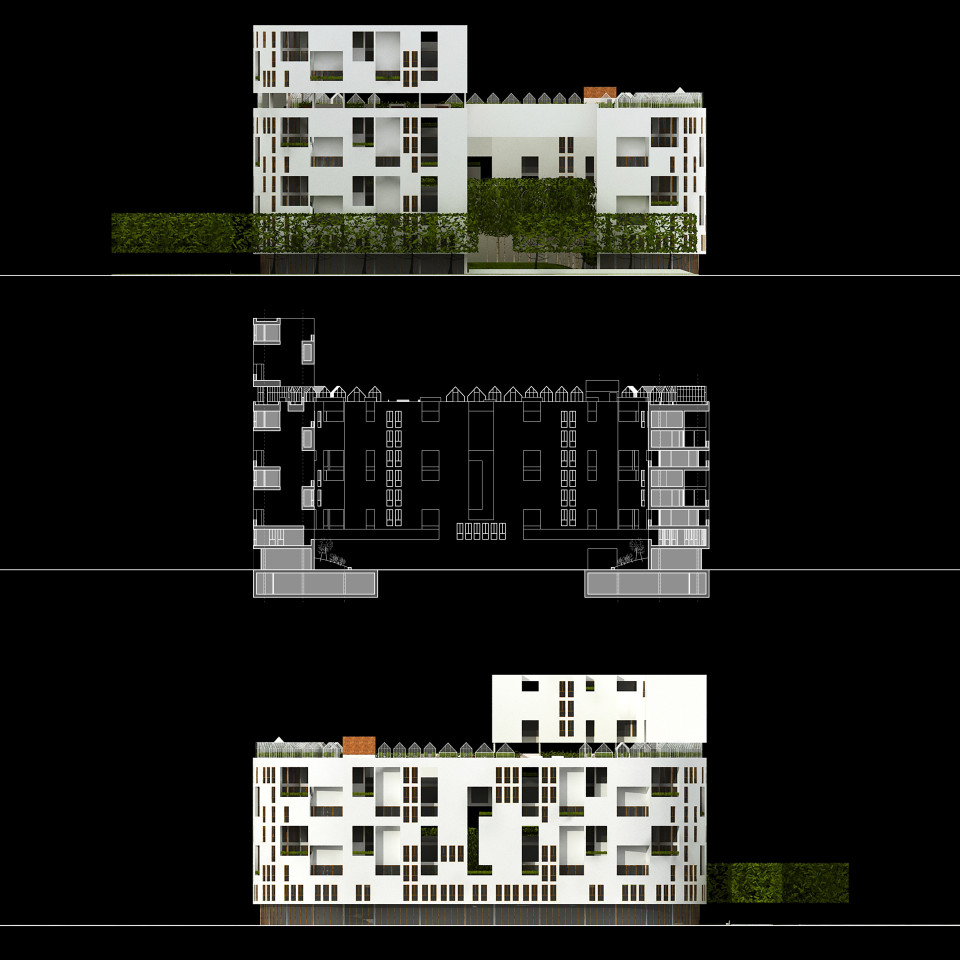G-BLOCK / Hersonskaya Str.
| Aasta/year: | 2012 |
| Arhitekt/Architect: | Villem Tomiste |
| Koht/Location: | Peterburg |
| Tüüp/Type: | Võistlus, II koht / Competition, 2nd prize |
Green Block ühendab kortermaja ja tavapäraselt ruraalsed ning pargist pärit tüpoloogiad urbaanseks koosluseks. Tulemuseks seni kogematu elamise maastik.
Kvartali korterid on kavandatud ainuomastena, eesmärgiks saavutada eramule iseloomuliku personaalsust. Kõikidel korteritel on avarad, tuulte eest kaitstud terrassid. Enamustel isegi mitu. Taimekastidega piiratud terrassid on kõrgete, läbi mitme korruse ulatuvate lagedega. Varjates vihma, kuid lubades põhjamaiselt madala päikesevalguse sügavale hoone sisemusse. Hooned on viimistletud valget värvi krohviga, et maksimaliseerida valguse väge.
Hooned on katuse tasandil üksteisega ühendatud, moodustades ringpargi. Funktsioonid on paigutatud vastavalt vaatelisusele ja ilmakaartele, päikesele. 12 korruselise hoone üheksas korrus on päikeseloojangu terrass, vaadetega üke Peterburi linna. Põõsaste ja lilledega privaatseteks õuedeks liigendatud loojanguterrassi kaitsevad tuulte eest puidust vaheseinad.
Hooned ühendavad sillad. Majade katustel kulgeb tänav. Ühel küljel kasvavad igihaljad mägimännid vaheldumisi kibuvitsaga, pargipingid. Teises servas on kasvuhooned. 48 väikest klaasist majakest. Nädalavahetus kasvuhoones, käed mullas kohendades tomateid. Õhtusöögi eelne retk katusele,omaenda kasvuhoonesse. Kortereid on kokku 90, kasvuhooneid jätkub pooltele. Tänava ääres on paar platsikest, üks neist lastele. G-BLOCK on ka spordirada, kus saab joosta enne tööle minekut oma hommikused kilomeetrid.
G-BLOCK on maja, mis toob argise linlase koju maakoha mõnud. G-BLOCK pole suletud, siia on asja ka teistel. Hoone esimesel korrusel paiknevad ärid ja kohvikud ning teisel korrusel on kohad kontoritele.
The Green Block combines typology of the apartment-housing with the spatial qualities available and common in rural or park environment – and through that creates a true urban experience. The result is totally new and unbeknownst terrain of living. We have long since forgotten how to relate to the issue of really having a home in the city. Green Block enables its residents to actually establish that connection once again – with the available spatial experiences, privacy, personalized functions and a piece of their own land – right here, in the city of St. Petersburg.
The size-able apartments – 1-to-4 rooms, up to 150 m² – are each unique, designed by tailoring, all in the effort to create superior living conditions usually associated with a private house. All the apartments have access at least one private balcony, cut into the volume of the house, and therefore protected from winds. Balconies, flanked by personal flower-beds, have a high ceilings – frequently running through a floor or two. The balconies also allow the low-angeled northern sun to pass into the deeper bounds of the building, while giving shelter from the rain. Some of the terraces penetrate the whole volume and give further insolation to the inner-garden on the ground. The rendering of the building – white stucco – further empowers the sunlight. The main load-bearing construction of the building is made of reinforced concrete.
The inner-garden on the ground floor is a spacious plaza covered by lengthy birches and concealed by the protecting volume of the house. One can either join a game of football or taste the fruits from the apple-trees or berry-bushes, bunched together while leaning on the firm walls of his home-fortress. Flanking the outside perimeter of the house is a pedestrian walkway punctured by chestnut-trees and comfortable benches for the passers-by.
But he G-BLOCK is something much more than that.
The separate volumes of the building are connected with roof, by construction, and by function – ring-park. Functions here are arranged to best use the advantages given by the sun, overall main directions and views on the city. The ninth floor of the 12-storeyed building is actually a grandiose terrace directed to the sunset – while covering the city of St. Petersburg. The terrace, divided into smaller and more private courtyards with beds of flowers and brushes, is guarded from the wind by wooden walls.
The volumes themselves are connected by sky-bridges. The 9th floor roofscape forms into a serene street isolated from the troubles of the common cityscape. On one side you have small bushes of mountain pine (Pinus mugo), brier (Rosa) and benches, while the other side is flanked by greenhouses – 48 small houses of glass. The reasoning is to give people the chance to enjoy the ability to meddle with weekend-gardening without leaving your home – grooming your very own herbs and tomatoes. Before the dinner – just walk up to your patch green, indulge yourself with the sunset and suprise your guests with really fresh salat or home-grown vegetables. The are 90 apartments in the building, greenhouses are available to more than half of them. The roof-garden is especially positive and liberating experience for the children, who have the chance to meet nature first hand – while being on the top of the world, at least in the neighbourhood. The private and the semi-private terraces are covered with terracota-tiles to give the feeling of a natural and handicrafted environment. The runway in the middle of the ring-garden is marked by tartan – the suitable rendering for the function, outdoors workout on top of your house. The path is exactly 250 meters – long enough to get you going, punctual enough to keep score.
G-BLOCK is a house that enables the busy and constantly occupied city-dweller the joys and advantages of rural and privacy-driven life. The functional typology that not only mixes the separate systems of business, cafes, offices, etc., but combines different ways of living is the new standard. Usage alone does not grant diversity, the difference of usability leads a way to more sustainable way
